Events and excursions, Summer 2010
GRIMSTHORPE CASTLE AND HARLAXTON MANOR - 23 MAY
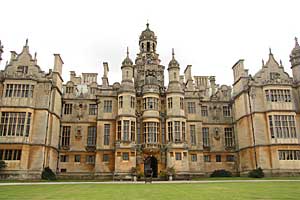
Harlaxton Manor. © Copyright Richard Croft and licensed for reuse under this Creative Commons Licence
Despite some initial hesitation about arranging a Thoroton excursion on a Sunday, in fact the outing proved very popular, with a full coach. The weather too was propitious, with hot sun all day - to the point that it was a welcome relief to enter the cool of these two stately buildings.
At both destinations, the welcome given to members by the guardians and guides was most kind. Again, at both places, we were given full and detailed guided tours by teams of knowledgeable and humorous volunteers.
Grimsthorpe proved a fascinating mixture of styles, from the medieval to the 20th century, as each resident had put his or her own particular stamp upon the buildings and the state rooms. All are in beautiful condition and clearly well cared for despite being obviously 'lived-in' as the present owner's home.
At Grimsthorpe we were given coffee and biscuits when we arrived, and a very generous soup and sandwich lunch before we left.
Harlaxton, which is now an affluent college of the University of Evansville, U.S.A., is also a building with an intriguing history and a proliferation of elaborate styles, even though the building was begun only in 1832 by a wealthy bachelor with the mysterious name of Gregory Gregory and having a consuming passion for architecture. Here, members were overawed by the Great Hall, the Gold Drawing Room, the Cedar Staircase, and the restored Conservatory. In the latter we were served tea and scones before we left for home.
Alan Langton
WORKSOP, CARLTON-IN-LINDRICK AND BLYTH - 26 JUNE
Another delightfully sunny day greeted the forty members as they journeyed through the Dukeries to Worksop. We were greeted with coffee by members of the Priory Church of Our Lady and Saint Cuthbert, and then entertained by a knowledgeable member of the congregation, Mr. Frank Underwood, who gave us a splendid historical outline of the church. Frank pointed out significant features, especially the original oak south door, and cleverly joined up the history of the Priory with local and national historical events. Members were particularly interested in the way that modern rebuilding of the east end sanctuary has been tastefully added to the lovely old Norman nave.
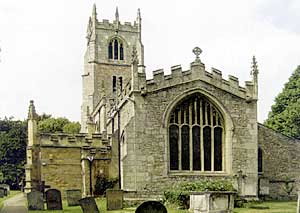
Carlton-in-Lindrick Church.
On our way to Blyth we stopped at the church of Saint John the Evangelist, Carlton-in-Lindrick, which is most probably a Saxon foundation and even has a few bricks which may go back to Roman times. Pevsner described the building as the most important late Saxon monument in the county. The church possesses some very interesting artefacts, especially an alabaster carving of the Holy Trinity. The north aisle has the Becket Chapel with an altar stone dedicated to the murdered Archbishop, and first recorded in the will of a Carlton inhabitant in 1490.
At Blyth, where we stopped for a lunch break, we were welcomed by Mrs Linda Lees, a lively and charismatic lady, who has dedicated the last five years to investigating the historical details of what remains of the ancient and very large Norman Benedictine Priory, and preparing notes about the features for the benefit of visitors. The most special feature that has been restored is the great Doom painting on the east wall, until recently hidden by the large eighteenth century Mellish monument. Other features include a fifteenth century painted screen and the thirteenth century south porch and vaulted nave roof.
A most enjoyable day was completed with tea at Ossington.
Alan Langton
WINKBURN, 10 JULY
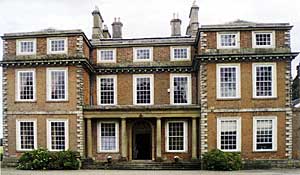
The west front of Winkburn Hall.
The sun shone yet again for this third visit when 51 members attended. The twenty or so who went by car were kept waiting on the lawn in front of the house as the coach passengers made their way from the gate which looked too narrow for the coach to drive through, This had the advantage that the house was slowly revealed as we walked down the curving drive past the trees hiding the house.
We were warmly greeted by Richard and Jane Craven-Smith-Milnes, the present residents and the latest in a line of family owners which stretches right back to the Dissolution of the Monasteries. Winkburn with its church is mentioned in the Domesday Book, and in the 12th century it became a Commandery of the Knights Hospitaller of St. John of Jerusalem. At the Dissolution, the manor, which comprised the whole village and church, was acquired by King Henry's auditor, Thomas Burnell. It remained owned and occupied by his descendants, several times through the female line, until 1934. It was brought back into family ownership in 1980, by which time it had been empty for 20 years. Not surprisingly it was by then in a dire state of disrepair.
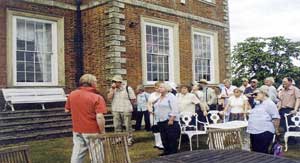
Richard Craven-Smith-Milnes addresses the Thoroton Society visitors.
The Hall was built around 1695 by William Burnell on the site of an earlier house now lost. The architect is uncertain but it was quite likely Smith of Warwick. Originally, the main entrance was on the east face of the house, the opposite to the present entrance. This led directly into a large hall, now the dining room and the largest room in the house. The room is dominated by a magnificent mahogany dining table made by Ralph Craven-Smith-Milnes, the present owner's father, then in his 80s. Here too are two of Winkburn's greatest treasures, the over door decorations, which are both of great interest and possibly unique.
As well as family portraits, the dining room also contains two large landscape pictures, loaned by the Welbeck Estate. The Estate's generosity in both giving and loaning various items to facilitate the restoration of Winkburn was readily acknowledged.
Moving on, the current Entrance Hall is the result of several major alterations over the centuries. The great stone cantilevered staircase was added around 1750, the four columns in the early 1800s, and the unusual cast iron balustrades in 1837. The ceiling above the stairwell boasts a fine plaster decoration which suffered more than anywhere else during the period of neglect. The repair to this ceiling and cornice was the work of Jane Craven-Smith-Milnes herself, and members admired the marvellous quality of the restoration, both here and elsewhere in the house. 1837 also saw the replacement of the original mansard roof with the present top floor. Much care was clearly taken to match the new storey with the existing architecture.
We also saw the Library and Drawing Room, both well proportioned rooms, each lit on two sides by four elegant windows, which are a feature of the whole house. A briefer look at the bedrooms on the first floor allowed a little time to admire the fine series of framed prints displayed on the walls. A highlight were the two four-poster beds, one a recent exact copy by Vietnamese workers of the original English one.
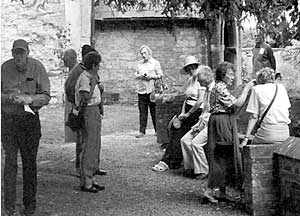
The picture is of members outside the church.
A much welcome cup of tea in the large kitchen completed our tour of the house and fortified us to look at the church. This modest structure, lying in the shadow of the hall, is nevertheless of much interest. It contains a full set of box pews which give it a special atmosphere. It is one of only a small handful in England dedicated to St. John of Jerusalem and contains some early features pre-dating the Hospitallers.
This visit was made special by being taken around the house by its present inhabitants which gave a personal dimension during which we heard of the struggles and successes of the ongoing restoration of the Hall, all of which added to our pleasure in the visit. We came away full of admiration for the Craven-Smith-Milnes and grateful that a fine English country house has been restored to such excellent condition.
John Hamilton