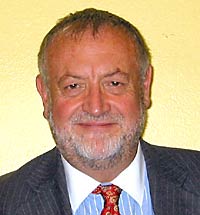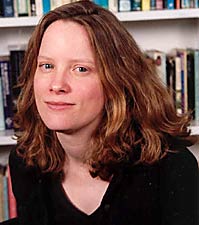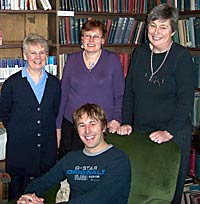Recent events and lectures, Winter 2005/06
 |
12 NOVEMBER 2005: ‘Southwell and Lincoln: The Early History of our Cathedrals’ – Philip Dixon
Dr Dixon’s running theme was the constant need for re-evaluation as opportunities present themselves, and as new techniques are developed. We heard from him a changing story of the relationship between the villa estate and Southwell minster, with continuity less in favour now than a hiatus in development between the Roman and early Saxon periods. The mosaic floor under the east transept is seen as belonging to the earlier Anglo-Saxon church. Detailed scrutiny has reviewed the impact of 19th-century work, with two archways providing access from crossing to chancel. A reinterpretation of the odd vestry area of the north aisle now sees it as an immersion baptistery with feretory above, providing a one-way system for Southwell’s pilgrim traffic. And the Southwell stone was re-presented as one element of an evolving usage from tombstone to tympanum.
In Lincoln, we heard a re-interpretation of Richard Gem’s startling
early 1980’s reading of the west front as a fortified Episcopal palace.
Dr Dixon presented a fresh interpretation of the early Norman west front
as a tower detached from the Anglo-Saxon church of St Mary, the latter
forming the nave for Bishop Remigius’s new east end of the 1080s-90s.
The suggested parallel was with the Roman or Carolingian triumphal arch.
At both Southwell and Lincoln, vestiges of Roman buildings impact upon
the medieval minsters. Dr Dixon’s excavations in Lincon’s Nettle
Yard have reinforced the evidence for a late Roman building, with walls
up to 12-feet thick, which had to be levelled for the construction of St
Hugh’s choir. Was this the governor’s palace, and if so, just
how much of it was still standing when Bishop Remigius arrived in the late
eleventh century? We look forward to future updates from Dr Dixon.
Sarah Speight
 |
10 DECEMBER 2005: The Nottinghamshire History Lecture: ‘History and Performance in 19th-Century Nottingham’ – Jo Robinson
Jo took us into the different political (with a small ‘p’)
atmosphere of the nineteenth century, where it was possible to advertise
in the local paper: ‘Royal Alhambra Music Hall, Nottingham – wanted,
100 little girls from 6 to 12 to commence rehearsal on Monday next’.
It would have been easy to ‘wow’ us with pictures of actors,
the inside of theatres and the front of the Theatre Royal completed in
1865. But Jo gave us new approaches. One was from evidence for the low
opinion of the theatre by the churches (the list of eminent guests at the
Theatre Royal’s opening was rich in civic dignitaries but poor in
clergy). Another was the cartographical evidence for the importance of
theatres. Using early Nottingham maps, Jo showed us how the position for
the Theatre Royal came to be available. The street up to the Theatre Royal
was originally called Theatre Street (where it led up to), but was soon
changed to Market Street (where it led down to). This Christmas lecture
maintained our tradition of academic quality, but was on the ‘lighter
side’, before the mince pies awaiting us for our post-lecture refreshments.
We look forward to seeing the lecture in the pages of our Transactions.
Leslie Cram
 |
14 JANUARY 2006: The Nora Witham Lecture: ‘Nottinghamshire and Place-Names’ – Dr Paul Cullen
At the beginning of the first lecture meeting of 2006, members stood in
silence in tribute to our President, Neville Hoskins, who died on New Year’s
Eve. Professor Beckett expressed our appreciation of Neville and the affection
in which he was held by everyone who knew him, and spoke of the outstanding
contribution that Neville had made to the Society. Following this reflective
start, held in our splendid new venue at the New Mechanics, we were pleased
to welcome Dr Cullen, who gave a most interesting and entertaining lecture
on Nottinghamshire and place-names. His trawl through the county’s
byeways and lanes had come up with some gems illustrating the fascinating
background to the names we take for granted. Look more closely, Stapleford
people, at the remarkable Saxon cross in he churchyard – Paul suggests
this is the ‘staple’ which gave your village its name. If you
live in Mansfield, can you identify the breast-shaped hill likely to have
led to the naming of your town? If you live in Broxtowe, forget the
badger; and in Beeston, forget the bees. There’s more to a name than
a first reading can tell you: many are more ancient than almost anything
else we come across today: and each has a story to tell. Many thanks to
Paul for a stimulating and colourful afternoon’s lecture.
Barbara Cast
18 FEBRUARY 2006: ‘The Gardens of Robert & John Smythson at Wollaton Hall’ – Peter Smith (Senior Architectural Investigator, English Heritage)
Peter's interest in the Wollaton Hall gardens started when he was introduced
to Cassandra Willoughby's description of part of the garden laid out with
box trees mimicking the plan of the house. As he was unable to find any
reference to this in Robert Smythson's original design for the house, Peter
undertook further research and discovered a plan by John Smythson, son
of Robert, for a later remodelling of the formal gardens at Wollaton. Using
images of the Smythsons’ plans and his own sketches derived from
the descriptions, Peter took us through the development of the gardens
from its original concept to its present form. Robert's drawings showed
a perimeter containing vegetable plots, an orchard and a parterre, with
service buildings distant from the main house. This arrangement appears
to have never been completed due to difficulties with the site, and John's
remodelling introduced a mound off the terrace to the south of the house – referred
to by Cassandra and shaped to match the house plan, including a raised
level to match the prospect room. Its probable use was as a stage for players
or musicians performing for house-guests on the garden terrace. The mound
appears to have been inspired by Lord Bedford's house at Twickenham, and
compares well with others at Oxford and Knole and similarities with Queen
Mary's Bower at Chatsworth. Referring back to Robert Smythson's original
plan, Peter then showed us a circular feature in the centre of the parterre,
identified as a sundial, 35ft in diameter, which would have been clearly
readable from the main house. Smythson is known to have designed sundials
for Fountains Abbey and Worksop Manor and his parterre design was used
at Hardwick, another of his masterpieces. Although the parterre at Wollaton
has long gone, the centrepiece is still there in the form of a fish pond,
and the garden terrace is the present Ha-Ha, overlooking the site of the
mound, and now planted with cedar trees.
David Hoskins
Peter will be leading a visit to the gardens on Sunday 25 June.
 |
Pictured from left to right: standing, Sue Clayton, Carol Allison, Denise Amos; seated, Mark Dawson |
A TASTE OF HISTORY
On 26 November last the Society co-hosted a one-day seminar on the history
of food at Bromley House Library. The bill of fare took us from ‘plenty’ to ‘want’ – reminding
us of the unrivalled choice, access and variety of food we enjoy today.
Mark Dawson examined how the Willoughby family provided for themselves
at Wollaton Hall in the 16th century, whilst Carol Allison explored such
18th-century delicacies as ‘wiggs, puddings and pyes’. Denise
Amos charted the history and development of school meals before World War
II, and Sue Clayton discussed the experience of food rationing 1939-1954.
This was a day for intellectual and gastronomic nourishment, and attenders
were not disappointed in either respect. The speakers provided food for
the audience to sample, and later papers in particular gave rise to an
interesting range of reminiscences. This was the first event in what promises
to be a popular annual gathering devoted to the subject. It has certainly
whetted our appetites for more!
Richard A Gaunt