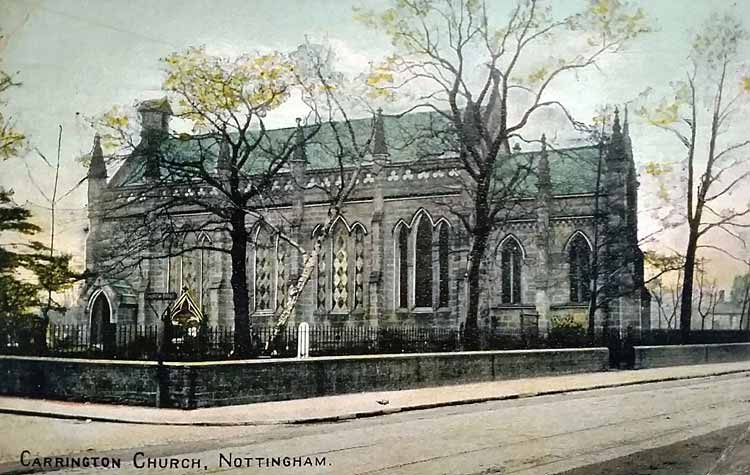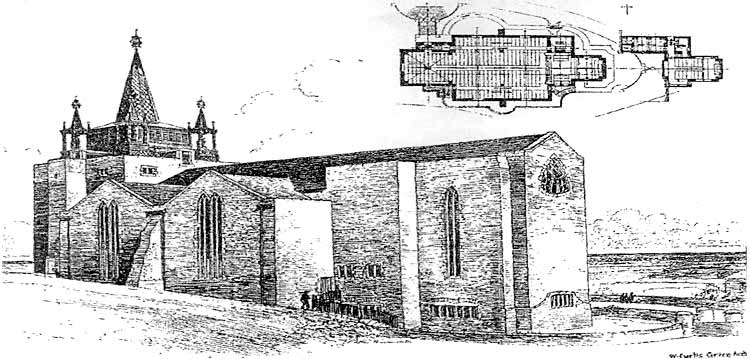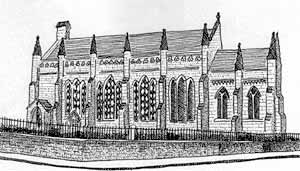Articles from the Thoroton Society Newsletter
St John’s, The Evangelist Church, Carrington

St John’s Church stands on the west side of Mansfield Road, Nottingham between Carrington and Sherwood. The foundation stone was laid on May 12th 1841 and it opened in April 1843. The stone was laid by Ichabod Wright, the wealthy Nottingham banker who lived in nearby Mapperley Hall.
He not only provided most of the money and land for the project but clearly influenced the design, although the architect was William Surplice. The Church was privately funded with Ichabod donating £1,050, his brother John Smith Wright £510 and James Severn £500. Even Surplice coughed up £25. Queen Anne’s Bounty paid the curated stipend. Ichabod’s friend Archdeacon George Wilkins wrote, ‘The church which is a gothic structure of the Early English and Decorated style was principally designed by ‘Mr Wright’, adding ‘it was a beautiful feature in the landscape’. However, in April 1916 The Church Builder journal damned it as ‘in the worst style of early Victorian architecture’. Today several members of the Victorian Society admire it. Surplice built a plain stone edifice consisting solely of a nave 83 feet long x 38 feet wide, with a porch at the southwest corner and a single bell turret above the west end gable. The nave could accommodate about 400 plus 120 children in the gallery on the west end. The dark roof is of hammer beam construction. Almost all the fittings were donated by the Wright family including the bell, the communion rail, pulpit, reading desk and the poor box. Surplice copied the stone font at Barnack in Northamptonshire.
St John’s has been a High Church since the Tractarian Movement was in full swing in the mid-19th century. The re-emphasis on the importance of the chancel led to the building of one in 1873. Designed by Jackson and Heazell, it is 25 feet long with an organ chamber on the north side. The high chancel arch was inserted with serpentine marble shafts, the two carved corbels decorated with eye-catching angels. The window formerly at the east end of the nave was fitted into the east end of the chancel.
In the mid 1890s the gallery was removed and a door in the west wall blocked up. Pews were removed and replaced by chairs. (Pew rents were not abolished until 1897.) It was a District Church, a chapel-of-ease serving the mother church of St Leodegarius in Basford. It did not become a full parish until 1902. By then overcrowding was such that a new church was really needed. A fund was set up and a London architect, W Curtis Green, was chosen to erect a design on Loscoe Mount (now Watcombe Circus).
 Proposed New Church by W. Curtis Green
Proposed New Church by W. Curtis GreenThe First World War intervened and the cost became prohibitive. So the fund was used in 1923-24 to extend the church by opening up the north wall into an arcade. Behind it a north aisle, new vestries and a lady chapel were added, the latter with a Roll of Honour of all the 176 parishioners who died in that war.

Drawing by Terry’s daughter - Karen Fry.
A few years ago major alterations were made to St John’s. A new entrance was created at the west end through a new porch into a vestibule under the organ gallery. The nave has been retained as a main space for worship with a new altar brought instead of in the chancel. The north aisle has been utilised for two storeys of ancillary accommodation for community activities- meeting room, kitchen, storage, stairs, lift and toilets. The work included new sanctuary furniture, lectern, altar, ambry and candle stands, plus a rebuilt organ on the west gallery.
St John’s was fortunate to have a succession of charismatic ministers who once packed the nave, two of them becoming Bishops. Reverend Herbert Wild, wild by name but not by nature, went on to become Bishop of Newcastle. The other is Reverend Alfred Blunt, blunt by name and nature, but who once gave a budgerigar a Christian burial. He may be chiefly remembered when he was Bishop of Bradford for a speech made in December 1936 in which he revealed the King’s affair with Mrs Wallis Simpson.
Terry Fry
< Previous