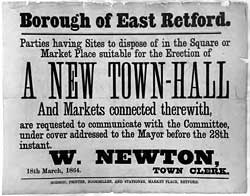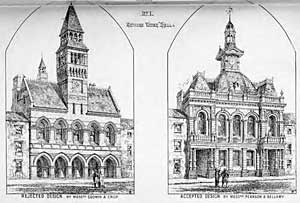Articles from the Thoroton Society Newsletter
Retford Town Hall
2016 will be the 150th anniversary of the commencement of construction of Retford Town Hall, so a review of the building's origins seems fitting. This story illuminates aspects of town development typical throughout the country at the time, and also aspects peculiar to East Retford, as the town and Borough were known then.

The foundation stone was laid on 19th June 1866, although the impetus for the group of new civic buildings, which also included a corn exchange, shambles, and court-house, had started in early 1864. East Retford already had a serviceable town hall, completed in 1756 in neo-classical style. It provided the town with a venue for assemblies, a court house for local and county sessions, and a shambles for the weekly market. Other markets, for example, egg and butter, were held outside on the east side, and the corn market was held in the Square nearby.
There had been two previous moot halls; that of 1388 was replaced after a town fire in 1528. These three buildings had been erected by the town corporation of East Retford, a town with an unusually long history of local governance. All three were in the same location - the Market Place - adjoining the north-east end of Retford Square. This location was no longer convenient by the 1860s. The Great North Road ran through the town past it and the increase in traffic since the 1750s meant the building, and the markets, added to congestion.
The idea of replacing the building in another location was presented to the Town Council. Plots of land on the south side of the Square and fronting Carolgate were chosen. The plots were purchased from Cooke's & Co Bank for £2,600 in June 1864. A condition of the sale was that a new road should also be built; this became Exchange St.
The next step was an architects' competition for the design of the new buildings. This was a common procedure throughout the nineteenth century for civic buildings. The instructions show that originally the court was to be held in the large Hall as before. A Council Room, a committee and retiring room, a Town Clerk's office and a Muniment Room, a hall-keeper's residence with catering kitchens and a Butter and Poultry Market were also required. The Corn Exchange needed good light from the roof; the Shambles needed space for 30 stalls, four fish stalls, and a weighing machine. A maximum cost of £6,000 was set. Entries were received from 18 architect firms from throughout England, submitted anonymously 'under motto'. All the designs were open to public inspection. Unfortunately none of them are now in existence. From a shortlist the partnership of Bellamy and Hardy of Lincoln was selected. This was an experienced architectural partnership. Their two other town halls are at Grimsby and Ipswich. The latter's facade has many similarities to Retford's. Their other building in Retford is the Methodist Chapel in Grove St (1880, £5,000). The ceiling in the latter is similar to that in the Town Hall.

Having chosen a site, bought land, and held a design competition in seven months, the next stage then caused a major delay. This was the application to the Lords Commissioners of Her Majesty's Treasury for permission to raise a mortgage of £9,000 (for the land and building costs) using the Corporation estates as security. Objections to this were made by groups of the town's inhabitants, ratepayers, and burgesses. There were many reasons but perhaps the cost was possibly the strongest. The population of East Retford parish was just over 3,000 in the mid-18603, so the amount was a major commitment. A government official was sent to determine the matter and eventually permission was given in July 1865. A Retford resident, George Chapman, agreed to provide the funds after other applications failed. Thomas Hopkinson, a long-standing Retford builder, won the construction tender in November 1865, and a Clerk of Works, Mr Sam Richardson, who had worked for the Duke of Newcastle, was appointed from 30 applicants. The final land purchases were completed in early 1866, the four-storey town-house on the plot and a quarter of the building to the west were demolished, and then the foundation stone was laid by the Mayor. A time capsule with a copy of The Times newspaper and one of almost every 1866 coin was placed under it.
During the 18 months of construction, the design of East Retford Town Hall was used as an example of the sometimes unsatisfactory results of architectural competitions by Building News (October 1867). The built facade was compared unfavourably with a Gothic-style design also submitted for the competition by the Bristol firm of Godwin and Crisp. However, the local press described the building as 'handsome and commodious' and 'replete with convenience', although there was also this comment - 'East Retford can hardly be congratulated on the beauty of its new Town Hall, whatever may be said of it convenience.' Another said that 'the Square was graced by one of the finest structures to be found in any town of the size of Retford in England'. The main facade has been called Italian style, Italian Renaissance, Romanesque, and 'Palladian in character'. The exact reasons for the final design choice are not known; the appearance is quite different from that of the previous Town Hall and other urban county buildings.
There was no set architectural style for these new public building types, so their appearance varies considerably. The facade, however, was important for the display of grandeur and civic pride. Many town halls had a tower which were landmarks visible in most of the town; they became a point of reference, and added to the character of the townscape. They had few practical functions - perhaps a clock display or a ventilation shaft. In East Retford, a clock turret with cupola was chosen to perform this function, reaching to a respectable 100ft. This clock turret perhaps echoes that of the previous Town Hall. The front roofs are Mansarded pavilions, a French feature which appeared in England in the early 1860s at Bishop Auckland and was used on other town halls.
The opening of the Town Hall took place in January 1868. The celebrations over the following month included an inaugural dinner, a fashionable ball, a dinner for the burgesses and a tea-party for the burgesses' wives. There was also a tea and concert for approximately 1,130 Sunday School children and teachers. The architect's final building costs came to £7,110. This did not include the court-house, however, which was paid for by two individuals, although designed by the same architects. Total known costs for the land and all the buildings amounted to £10,300.
There have been some major alterations to the building over the years: a Mayor's Parlour (claimed to be better than Aladdin's cave!) was opened on the ground floor in 1935. In about 1980 the first floor was expanded into the 'Old Bank' building next door, which had been purchased for municipal offices in 1926. The rather discordant bells installed in 1867 were replaced in 1901 along with the clock mechanism. The Court-house was replaced in the 1930s. The Shambles and Corn Exchange were demolished in about 1980. The Town Hall with the Butter Market and Exchange Street are the only remnants of Retford's 1860s civic building scheme.
Megan Doole
[This study was carried out by Megan as part of the requirements for a Master's degree in Building History at the University of Cambridge]
< Previous