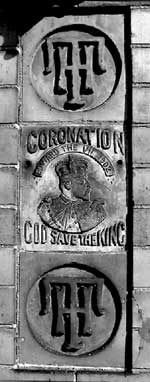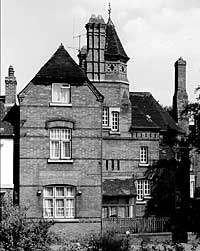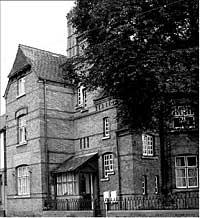Articles from the Thoroton Society Newsletter
Watson Fothergill and Sandrock House, West Retford
by Jean Nicholson

Although buildings designed by Watson Fothergill have been recorded in Mansfield and Newark it has generally been assumed that almost all of his work was in the immediate area around Nottingham.
However, an entry of 1907 in the scrapbook of Edwin Wilmshurst, Bailiff of Trinity Hospital, West Retford, suggested that in the early years of his career, Fothergill Watson, as he was then called, was willing to travel and work further afield.
Wilmshurst wrote:
The porch and back garden I have myself added
much improving the house which was badly
designed inside by Nottingham Architect Mr.
Fothergill Watson.
This was further confirmed when the account for the work done was found in the Hospital Archive dated 1882; it also records the payments made:
| 1884 | January 11th | £15. 0.0 |
| 1885 | April 21st | £13.10.0 |
| 1886 | May 21st | £13.11.0 |
| Total | £42. 1.0 |
Fothergill Watson signed that he had received the final instalment on 21st May. Fortunately further confirmation regarding Fothergill Watson’s work can be found in his diary now in the University of Nottingham’s Manuscripts Department.


More notebook than diary very few entries are preceded by a date and many of the notes are very brief. Sometime after 26th October 1876 he records:
Retford sashes glass in swing door
Wall of Bank
St. John St.
Unfortunately no more information has been found about these buildings but this entry is followed by
Retford Trinity Hospital Worth Steward
John Henry Worth had taken over as Bailiff to the Hospital from William Barker in 1853. Worth was a shrewd businessman and administrator who continued the work of rebuilding and improving the estate started by William Barker. The appearance of Bridgegate today owes much to John Henry Worth’s foresight and energy. Gradually the old mud and stud cottages and barns were replaced by the elegent brick houses seen today.
By 1876 the houses belonging to the Hospital which stood next to the Galway Arms were in such a ruinous condition that Worth decided to have them pulled down and to replace them with three houses built around a crescent which was to be known as St. Michael’s Place. The first to be built was Sandrock House. Fortunately the old houses and barns were photographed by John Ashley of Grove Street who was paid ten shillings:
For taking copy of some of the decayed
buildings in West Retford.
The photograph gives some idea of what Bridgegate must have looked like before Worth started his improvements.
On 26 January 1877 Fothergill records in more detail:
The house for the Trinity Hospital Estate
was to cost no more than £500 and was to
be let for £30 per annum.
He also notes that the work could not be done properly for less than £700.
On 17 May John Wilson, builder of West Retford, submitted a tender for £578 and on 16 January 1879 Mr. F. Watson of Nottingham was paid £20 in part payment.
Sandrock House was duly built. It exhibits many of the features of Fothergill’s distinctive style. It is possible that in order to keep down costs to within the budget some of the internal fittings were not completed according to Fothergill’s specification. It may also explain why Fothergill did not design the other two houses, Tower House and Crown House in St. Michael’s Place. These were designed by Bertram Ogle, architect of Retford. However, Ogle appears to have copied Fothergill’s style so that the three houses complement each other. They also provided inspiration for many of the houses built in Retford between 1877 and 1914.
References: University of Nottingham Manuscripts Department (Watson Fothergill’s diary notebook).
Trinty Hospital Archive
J. M. Nicholson
Photographs by William Nicholson