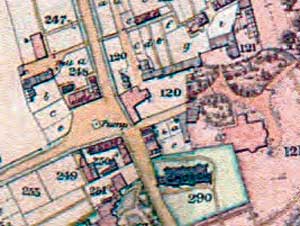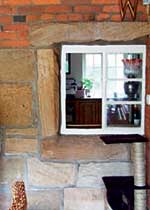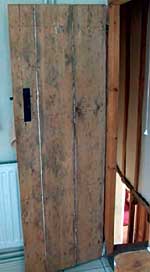Articles from the Thoroton Society Newsletter
WOLLATON HISTORICAL and CONSERVATION SOCIETY:
Wollaton Cottages Survey
A considerable amount of research has been undertaken into the Willoughby/ Middleton Family and their home at Wollaton Hall, but almost no research has been undertaken into their tenants, how they lived, worked and died. This project, into the domestic vernacular architecture of the cottages in which they lived, is aimed to correct, in some small way, that imbalance.
THE IMPORTANCE OF WOLLATON

1863 Survey Map of Wollaton
The Willoughby /Middleton family owned all but one acre, of Wollaton Parish for over 600 years. Not only did they own the land, but they also owned every cottage so controlling the lives of every one of their tenants. Then, in 1924, as a result of death duties they decided to sell the Hall and Park to the City Council and the following year to sell the remainder of the Estate by public auction. The Sales Catalogue (below) lists every cottage, so giving us a unique insight into the size and condition of each. In addition, before the Middleton family finally left Wollaton they also gave the University, their important archive of Estate Papers. These have provided us with a unique source of information. So, for example, a list in 1637 shows that there were then 63 households in Wollaton, but by 1787 the number had grown to over 100 and had only increased slightly by 1911, when there were then 112 households. Those included five larger houses and eight semi-detached dwellings for senior mining staff, on what is now Bridge Road. However all the remaining villagers lived in cottages which are shown on the 1863 Survey Map of Wollaton (above).
 Extract from sale catalogue
Extract from sale catalogueThe sale of the Estate in 1925 meant the end of a way of life that had not much altered since the Norman Conquest in 1066. Now, as the City expanded westwards, open fields were covered with new housing and a number of the old cottages were demolished. Development continued after the War and is still continuing today, so nothing now remains of the open countryside of the 1920s. We knew that a number of cottages remained near the Village Square, fortunately saved from developers in the 1960s, but we did not realise how many more had survived, hidden within, or behind, the subsequent housing development.

THE SURVEY BEGINS
So in 2013 the Society decided that we should try and discover more about our cottages, when they were built and whether they contained any interesting historic features. At the same time we are also, using the censuses, trying to discover who lived in each cottage, what work they did, how many children they had and how they managed to live in such cramped accommodation. As a result, we wrote to cottage holders and asked if we could look inside their homes to see if we could discover any hidden secrets behind their closed doors.
To date we have looked inside seventeen of the 40 or so cottages that survive: the results have been quite amazing. In two of the cottages, all built apparently in brick, we discovered stone walls, either in the interior or exterior. It appears that these cottages may date to the period of the surviving “Stone Cottage” which our research shows was The Chantry built by Sir Richard Willoughby in the 1460s.

In our limited investigation so far, we have also discovered that many cottages have substantial exposed timbers, we have found some roof rafters that have obviously been reused, many doors are made of three panels with original hinges and door fittings, fire surrounds, some early windows and cellars all with similar thralls. An external examination also suggests that the cottages were not all built at the same time. Some are faced in brick, others are rendered, some may have originally have had different uses, such as a barn. The photographs show some of the exciting discoveries to date.

OUR EXPERT
If so much is revealed by such a cursory glance by amateurs, what might be discovered by professionals? So we have now sought professional help from Matthew Hurford of Trent and Peak Archaeology, who will train up our volunteers to act as a support team. Matt has undertaken a similar project, funded by the Heritage Lottery, at Norwell, near Southwell (TTS 2010 Vol.114) and one funded by English Heritage in Southwell itself. Both projects were volunteer-led with training provided by Matt in identifying vernacular houses of historic interest for further analysis, including dendrochronology and detailed recording. He is an expert in dendrochronology with his work regularly appearing in the Tree-ring Dates List of the journal Vernacular Architecture.
THE AIM OF THE PROJECT
We would like to visit the cottages in Wollaton that we have not yet examined, to see what, if anything, survives of their historic past. We would also like to revisit cottages we have previously visited, so that we can draw plans of these and also to allow Matt to consider if dendrochronology would assist in helping us to discover when they were built. Matt will then organise an expert to do the actual tests, which will not damage the timbers! In due course we may be able to say which cottages were in existence in 1637 or 1787 and who might have lived in them. It will provide us with a real social history of the “real” people of Wollaton.
For further information please contact: Andrew Hamilton, Chairman WHaCS, anrhamilton@hotmail.co.uk or 0115 9255476.
This project is supported by The Thoroton Society and Nottingham Civic Society. This article gives an update on progress since the report in our Winter 2015 issue. In 2016 the Project was awarded £500 from the Geoffrey Bond Research Award – Editor
< Previous